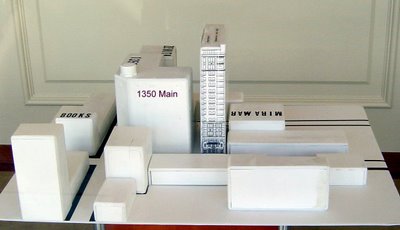We were delighted when we saw the letter to the editor from Jack Thompson in yesterday's SHT. Mr. Thompson had constructed a model that showed the effect of the DeMarcay project proposed for Palm Ave. next to the "1350 Main" building still under construction.
 The model can be viewed at the "1350 Main" sales office across Main from the Sports Page.
The model can be viewed at the "1350 Main" sales office across Main from the Sports Page.
Mr Thompsons letter is:
Article published Aug 21, 2006
A model of a darker downtownOn Wednesday, the Sarasota Planning Board discussed the proposal for a new high-rise next to the soon-to-be finished "1350 Main" high-rise on the corner of Main Street and Palm Avenue.
The new building would be next door on Palm Avenue. A 20-foot-wide alley would be between the two buildings.
The proposal is referred to as the DeMarcay high-rise and would be built with the intention of saving the old, vacant, historical cigar building and hotel on Palm Avenue.
Based on the dimensions provided by the developer, this building would reach new heights. It is to be 51 feet wide on the Palm Avenue side, by 170 feet long, which is 10 feet longer then the width of a football field. It would be by 246 feet, 10 inches high. That's almost as high as a football field is long.
I provided the Planning Board with a rough scale model of what this would look like in comparison with the rest of the retail buildings on Main and Palm. It gets the idea across.If this plan is approved, anybody with a sliver of land could build a similar building downtown. This would create a shadowy downtown resembling New York City -- little sunlight and a lot of shadows. So much for paradise.
Is this the idea for Sarasota in 2010 or 2020?Those who are tired of high-rise after high-rise going up downtown should take a look at my model, which is on display at the 1350 Main sales office on Main Street across from the Sports Page bar. To those who like what they see, have a nice day. Those who don't should contact both the Planning Board and the city commissioners and let them know what you think.
Jack Thompson - The writer is a retired manufacturing engineer and resides in Sarasota.

3 comments:
So who is really to blame? Why was it ever zoned for that height to begin with? Not the fault of the person who bought the property.
I find it unbelievable that the builder of the most intrusive building in town...1350 Main...is fighting another intrusive building.
And the new builder is being blamed for the sins of 1350 Main: closing down Palm Avenue and the effect on poor shop owners, sloppy building oversight causing problems on the roof of the Zenith building next door, etc., etc.
I don't like that height, but it seems hypocritical that the commissioners would have supported 1350 Main's height and density and not do the same for the DeMarcay. If they turn it down, they should do a mea culpa for 1350 Main at the same time.l
This is a rare example where hypocrisy benefits the public. Two wrongs do not make right.
I LIVED IN SARASOTA FROM 1994 TO 2001. IT IS SUCH A LOVELY COMMUNITY I THOUGHT IT WAS PARADISE. EVENTS CAUSED ME TO MOVE BACK TO OHIO. I JUST KNOW WHAT IS GOING TO HAPPEN TO SARASOTA BECAUSE OF ITS BEAUTY. MORE HIGH RISES WILL BE BUILT, MORE TRAFFIC, MORE LAS VEGAS TYPE OF ENTERTAINMENT AND MORE CRIME WILL PERPETUATE THE CITY AND SURROUNDING COMMUNITY. WHAT A SAD ENDING FOR A BEAUTIFUL AND EXCITING CITY. ANOTHER ONE BITES THE DUST OF PROGRESS.
Post a Comment