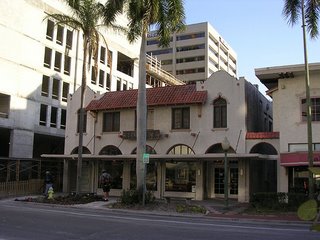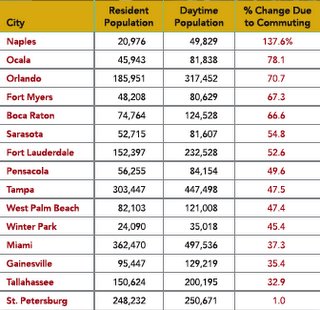Greetings all,
As you have no doubt read in the paper, the City of Sarasota is considering implementing a voluntary density bonus in the downtown area. Developers would be given double or quadruple density in exchange for 10% affordable housing. Many aspects of the plan are still not worked out, but the amendment to change the comprehensive plan and allow the additional density is moving forward. It will be considered by the City Commission on April 17. Additional density would not be allowed in Laurel Park, but all of our border areas would be impacted by this program. The LPNA Board has taken a position that the plan should be removed from the current comprehensive plan changes in order for a more through analysis, discussion, and some degree of consensus. We continue to study the issue.
The following material is an abridged version of the Planning Board's discussion and vote at the end of their hearing on this subject. It is long, but absolutely fascinating and informative. I encourage you to print it out so that you can read it at your convenience. The words are all their own, and the full document is available from the City of Sarasota.
All the best, Kate Lowman
Here’s what the Planning Board members think of the density bonus affordable housing plan, in their own words....
Shannon Snyder (Planning Board Chair)
- THIS IS A TROJAN HORSE. JOHN SUSCE WAS RIGHT WHEN HE CALLED IT THAT.
- THE ATTAINABLE HOUSING ISSUE IS SEPARATE FROM THIS PLAN RIGHT HERE. IF THIS IS APPROVED, WHAT THIS WILL DO IN FIVE YEARS IS WHAT THE LEVEES DID IN FIVE HOURS TO NEW ORLEANS.
- YEAH, IT'S BEING FAST TRACKED.
- I DON'T CARE WHAT SPIN ANYBODY IS TRYING TO PUT ON, IT'S BEING FAST TRACKED.
- IT'S NOT RIGHT TO DO TO THESE NEIGHBORHOODS.
Michael Shelton (Planning Board Member)
- BASICALLY WHAT WE'RE BEING TOLD IS “TRUST US AND WE'LL FIGURE OUT THE DETAILS LATER.”
- I DON'T THINK THAT IT REALLY GOES NEARLY FAR ENOUGH TO SOLVE ...WHAT WE'RE TRYING TO ACCOMPLISH HERE.
- I'M REALLY, REALLY NERVOUS ABOUT KNOWING WHAT THE REAL END PRODUCT IS GOING TO LOOK LIKE.
- IF I WERE TO SUPPORT THIS, (I’VE) GOT A REAL FEAR THAT WHAT I'LL END UP WITH IS THIS ABILITY TO HAVE A MUCH, MUCH HIGHER LEVEL OF DENSITY WITH A PROGRAM THAT I'M COMPLETELY OPPOSED TO.
Jennifer Wilson (Planning Board Member)
- I THINK MR. LINDSAY SAYS IT, WE'RE JUST NOT GETTING ENOUGH BANG FOR THE BUCK HERE.
- BUT WE, THE PEOPLE, HAVE COLD FEET. ...
- THAT'S WHY WE HAD THIS CROWD OUT HERE TONIGHT. THEY ARE AFRAID OF WHAT MIGHT HAPPEN IF THEY LOOK AWAY. THEY ARE AFRAID OF WHAT MIGHT HAPPEN IF THEY QUIT BEING FOREVER VIGILANT.
- AS THE NEIGHBORHOOD DEPARTMENT TELLS PEOPLE, IT'S OUR RESPONSIBILITY TO PROTECT OUR NEIGHBORHOODS.
Shawn Fulker (Planning Board Member)
- THE THING IS, THEY ARE TRYING TO PUT THE AFFORDABLE STUFF IN THE MIDDLE OF THE MOST EXPENSIVE LAND. ...
- THAT'S WHY THE NUMBERS AREN'T WORKING OUT, BECAUSE THE DIRT IS SO EXPENSIVE, DOESN'T MATTER HOW MANY UNITS YOU GIVE THEM, IT'S ALMOST NOT -- IT ALMOST NEVER WOULD BE WORTH DOING. ...
- THE MODEL, I THINK, NEEDS TO BE REEXAMINED.
Robert Lindsay (Planning Board Member)
- WE GET ONE ATTAINABLE UNIT FOR EVERY 10 EXPENSIVE ONES WE BUILD.
- THE PEOPLE THAT COME TO TOWN AND (CAN) AFFORD A 2 MILLION-DOLLAR CONDO ARE TYPICALLY GOING TO NEED PROBABLY A REVERSE RATIO, MORE LIKE TEN SUPPORT PEOPLE FOR EVERY ONE OF THEM.
- SO WE'RE NOT MAKING A SIGNIFICANT DENT IN THE PROBLEM IF WE BUILD A HUNDRED OF THESE -- A HUNDRED EXPENSIVE UNITS THAT ARE GOING TO REQUIRE A THOUSAND PEOPLE IN THE GENERAL POPULATION TO SUPPORT THEM. PLUMBERS, ELECTRICIANS, LAWYERS, LAW CLERKS, ALL THESE OTHER PEOPLE. SO IT'S NOT REALLY DOING A WHOLE LOT.
The above quotes are taken from the Planning Board’s discussion and comments following it’s March 22 hearing.
Kate Lowman
[Kate has furnished a more complete version that I will post separately.]
The Planning Board voted 5-0 to recommend against the proposal.





